
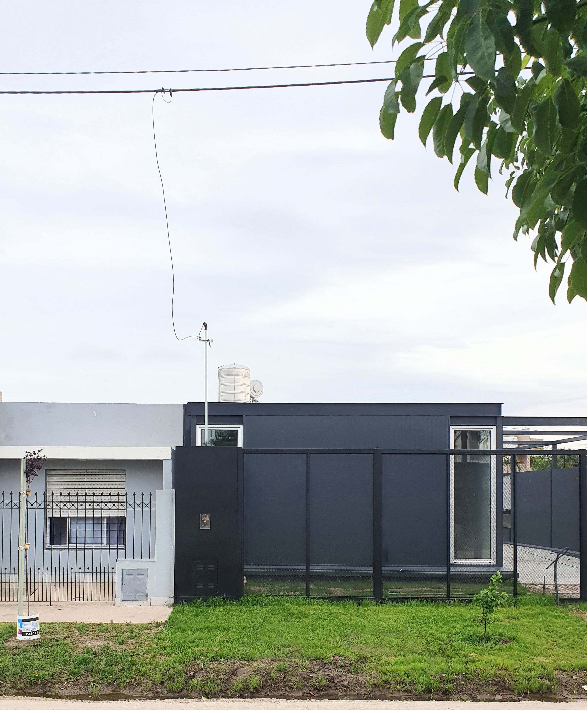
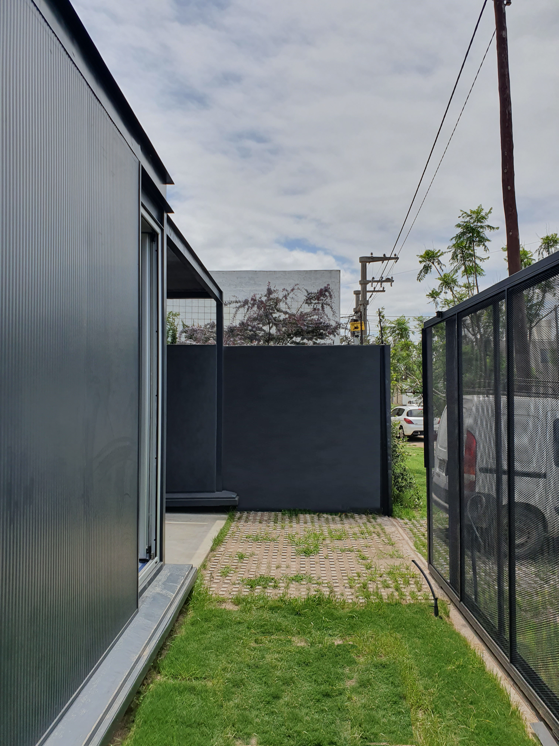
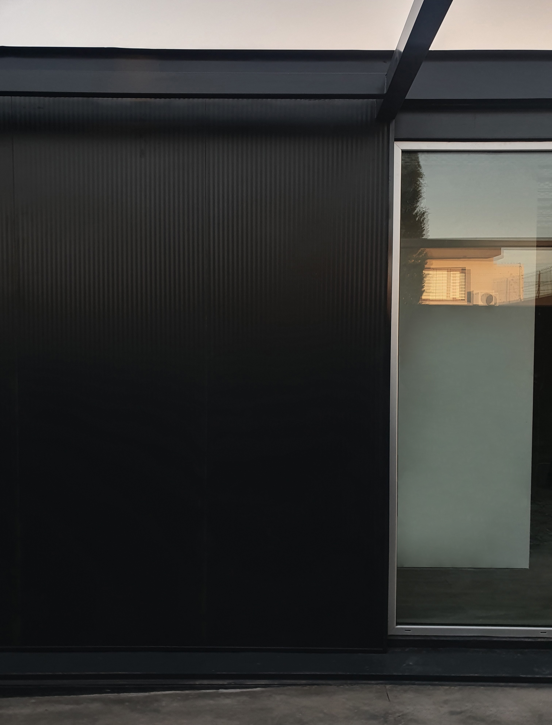
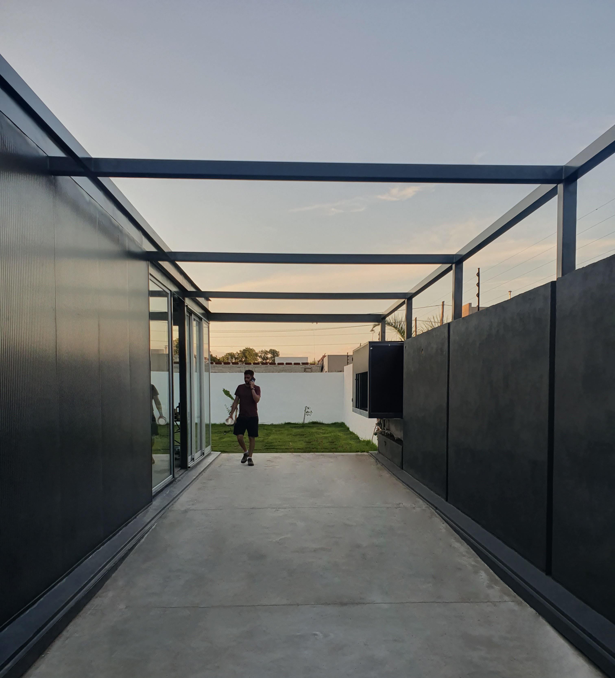
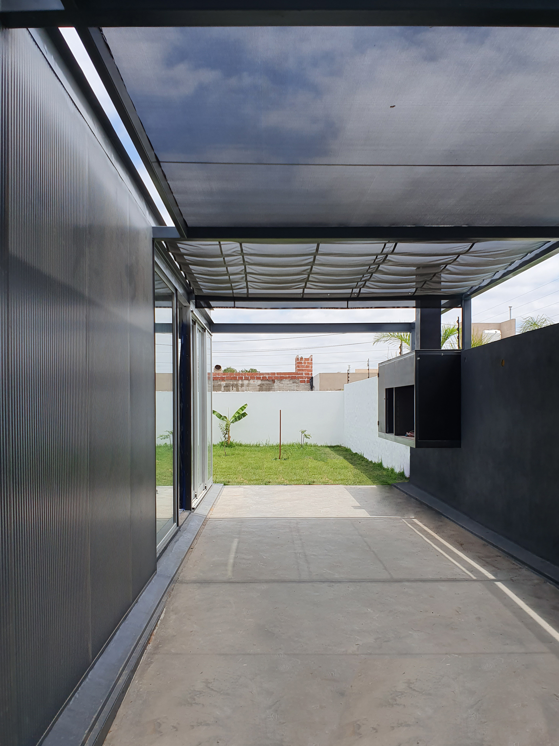
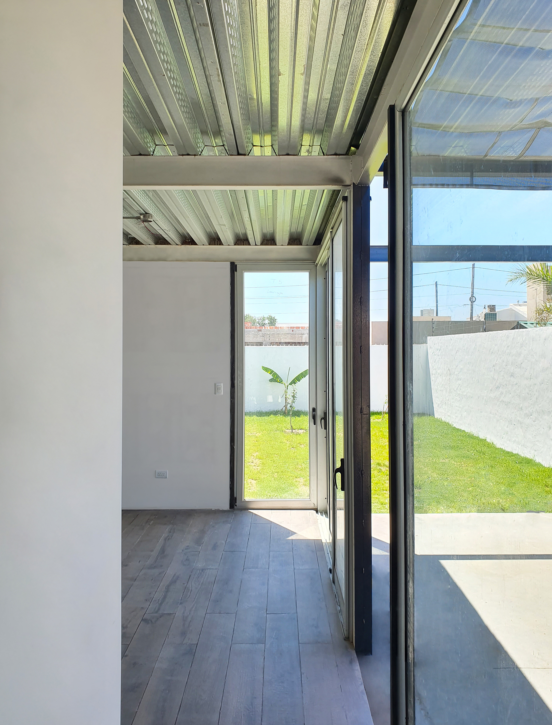
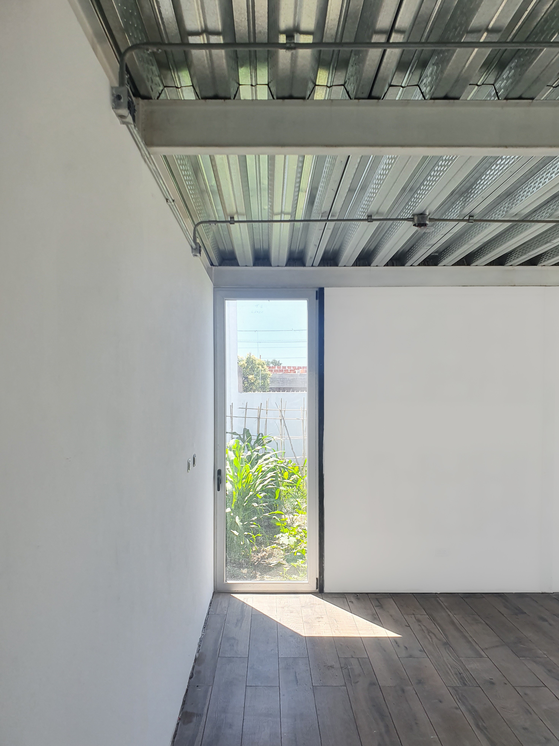
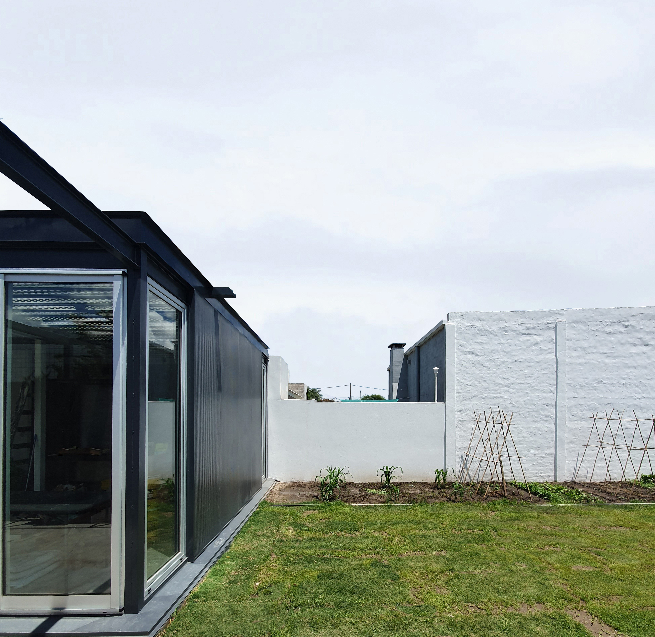
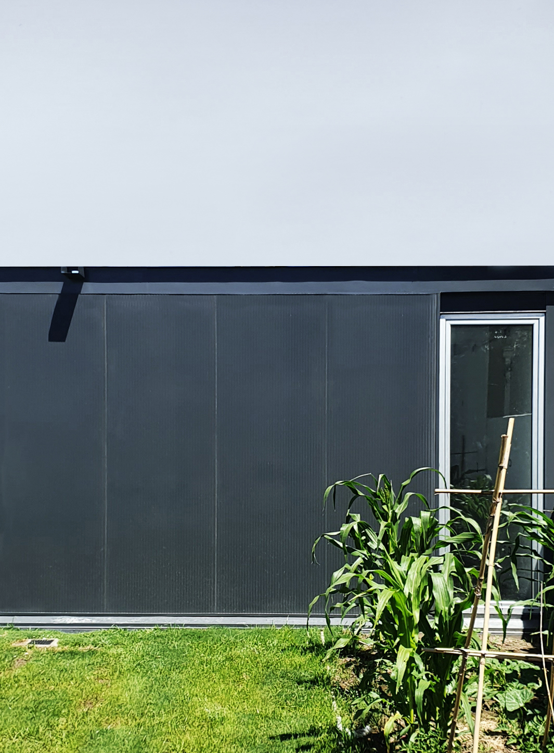
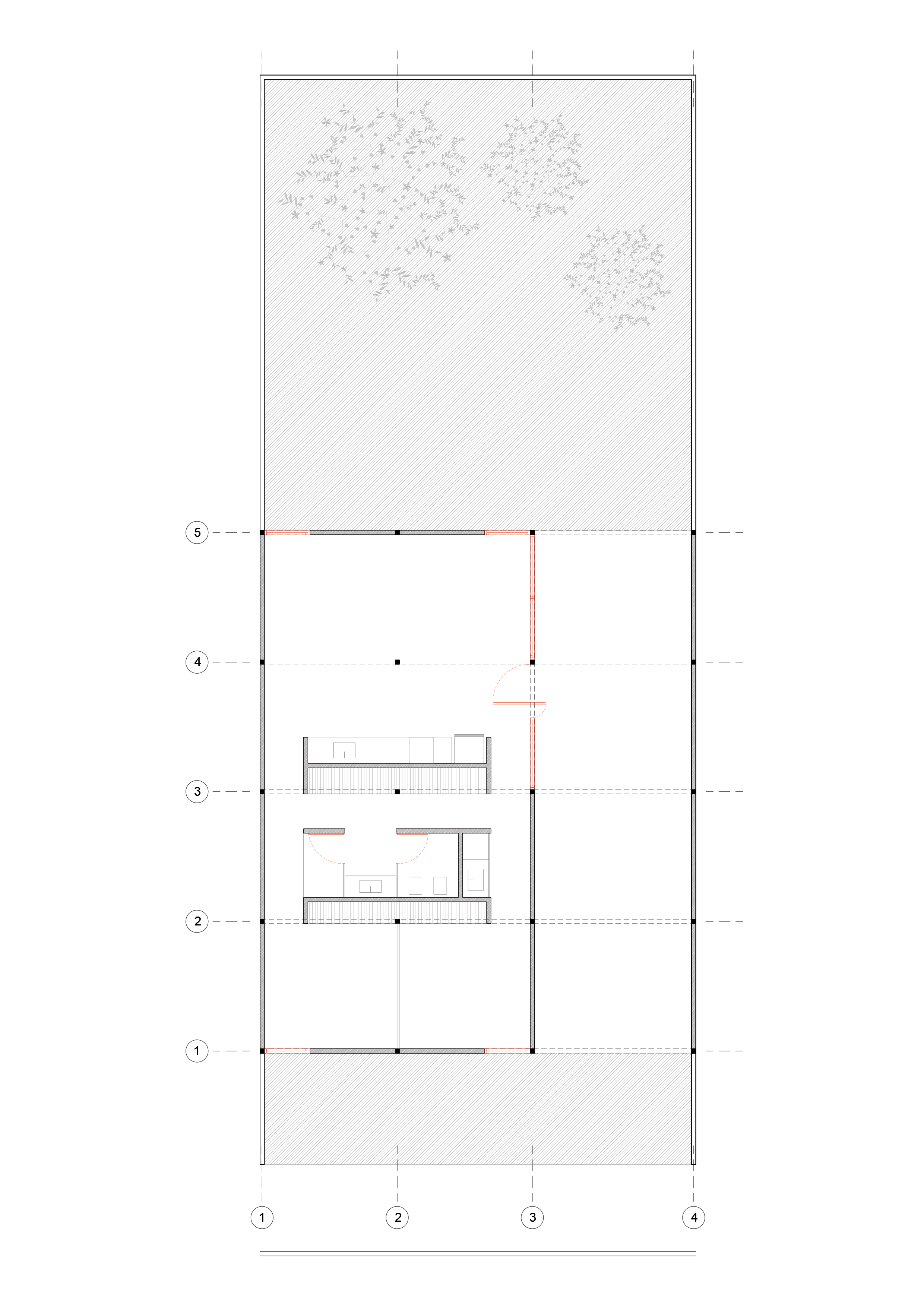



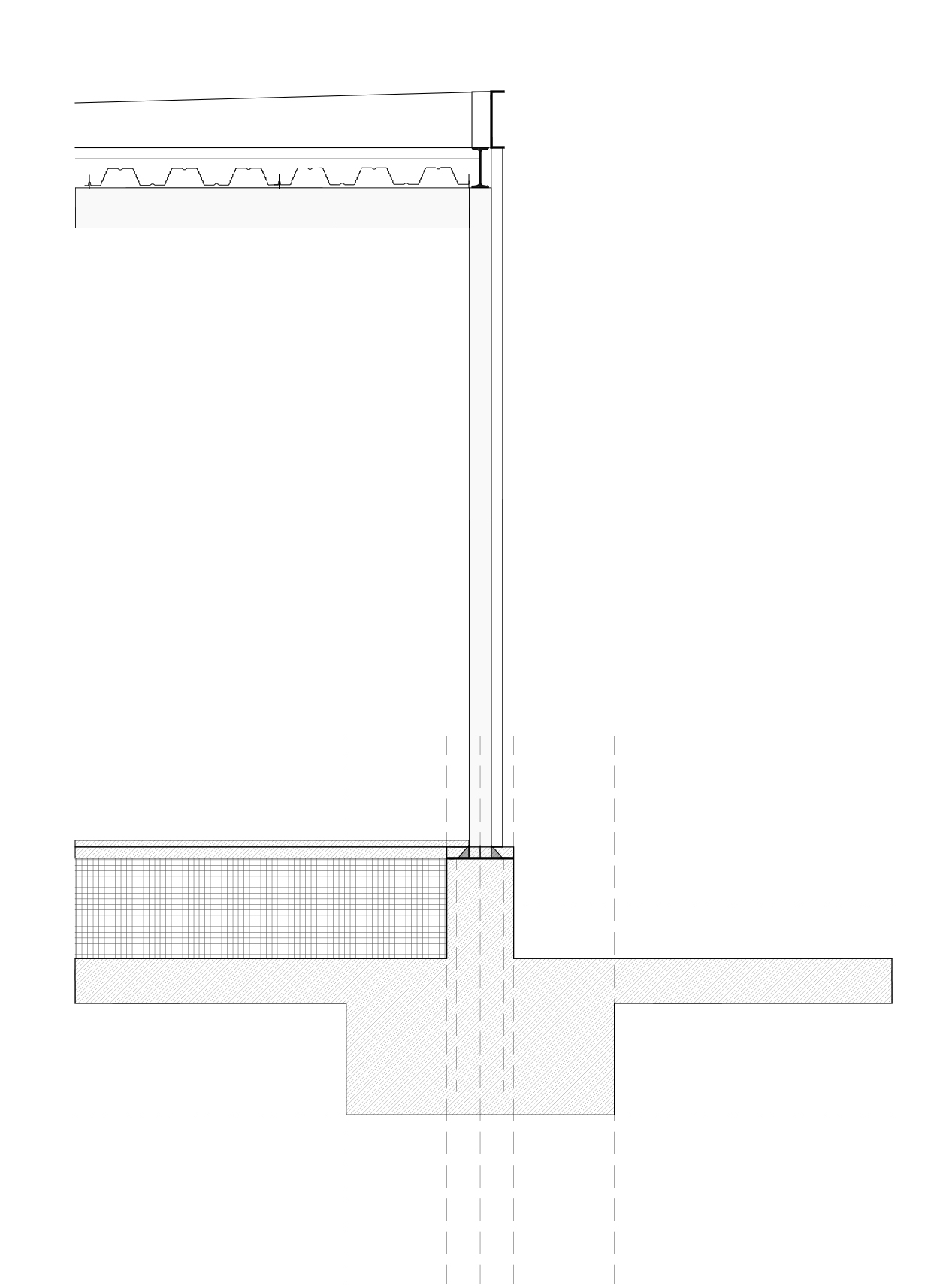
An essay on alternative pre-fabricated technologies for affordable social housing
Metalic House
Associates for DT: David Salomón
Villa Maria, ARG
Year 2021
This house is located in a small in-land village in Argentina. This project inquiries on the design of a minimal affordable house, with the incorporation of pre-fabricated technologies that are not common to domestic architectures, such as walk-in-freezer chambers construction panels, metallic structure and zinc roofs.
An obsessive organization of the plan was developed to arrange in the minimal space the storage areas, ba- throom and kitchen, which are working as furniture placed in the center of the plan. The rest of the space is open, with no doors or divisions. The interior and the exterior are connected through a main space which is a hybrid gallery, and whose dimensions are equivalent to half of the inner space. This area is key in the project and is the space through which you access the house and also connects you with the back garden. Moreover, this space is hybrid in the sense that it can be more an indoors or outdoors space according to the users’ needs and the weather conditions, thanks to a moving fabric roof installed on the top.
The structure has been strictly moduled according to the dimension of the metallic beams (12 meters long) producing a repetitive grid that arranges the plan. The roof was constructed using trapezoidal deck zinc sheets which have been filled with concrete. The outside face of the exterior walls are built by the assembla- ge of walk-in-freeze chamber panels made of a highly insulating material and covered by pre-painted metal sheets. On the inside, the walls are completed with drywall panels. All the pipes for the water, gas and electri- cal supply are located in between the driwall and the freeze chamber panels. The house includes a system tocollect and reuse rainwater, specifically intended to water a vegetable garden located in the backyard.
An obsessive organization of the plan was developed to arrange in the minimal space the storage areas, ba- throom and kitchen, which are working as furniture placed in the center of the plan. The rest of the space is open, with no doors or divisions. The interior and the exterior are connected through a main space which is a hybrid gallery, and whose dimensions are equivalent to half of the inner space. This area is key in the project and is the space through which you access the house and also connects you with the back garden. Moreover, this space is hybrid in the sense that it can be more an indoors or outdoors space according to the users’ needs and the weather conditions, thanks to a moving fabric roof installed on the top.
The structure has been strictly moduled according to the dimension of the metallic beams (12 meters long) producing a repetitive grid that arranges the plan. The roof was constructed using trapezoidal deck zinc sheets which have been filled with concrete. The outside face of the exterior walls are built by the assembla- ge of walk-in-freeze chamber panels made of a highly insulating material and covered by pre-painted metal sheets. On the inside, the walls are completed with drywall panels. All the pipes for the water, gas and electri- cal supply are located in between the driwall and the freeze chamber panels. The house includes a system tocollect and reuse rainwater, specifically intended to water a vegetable garden located in the backyard.