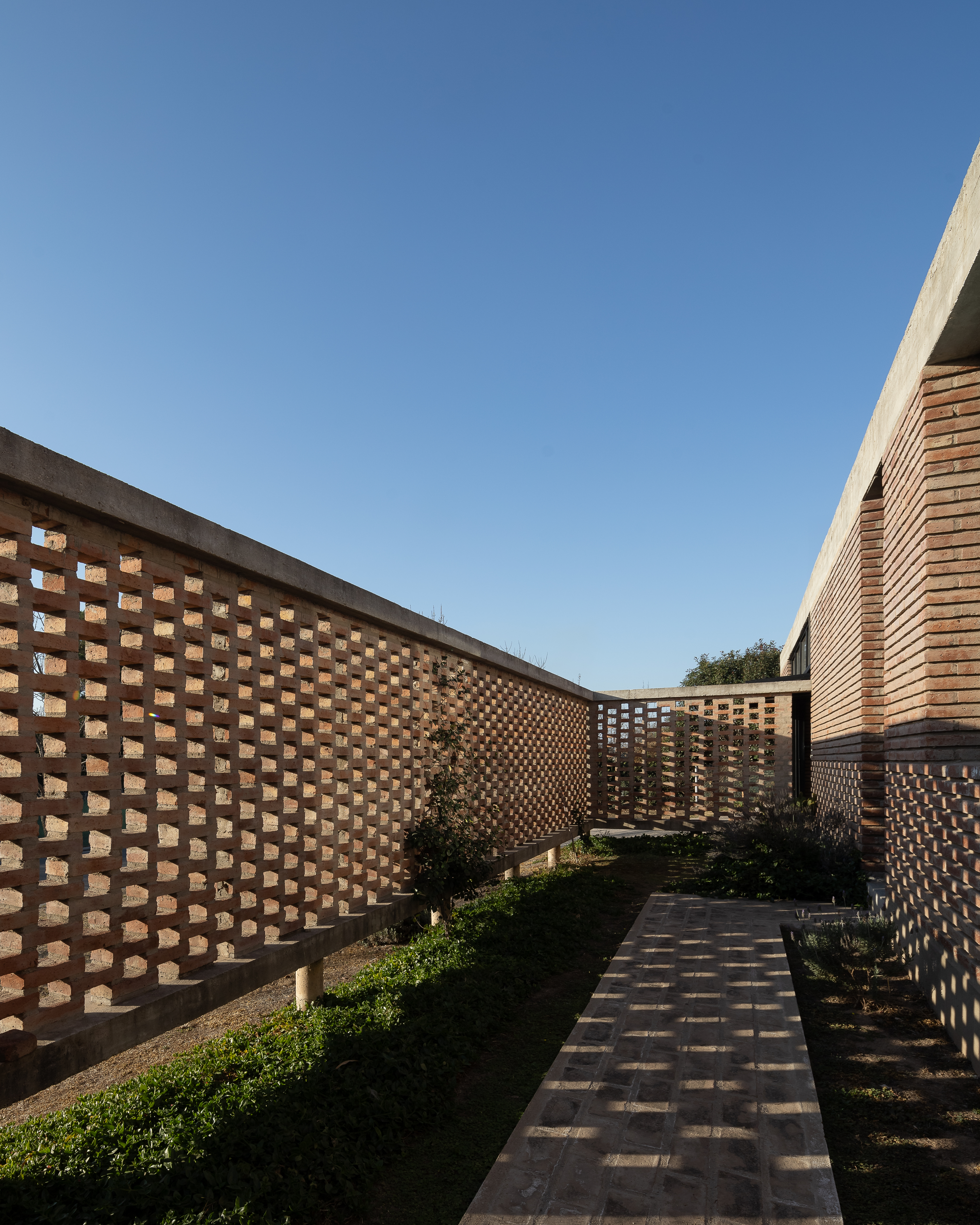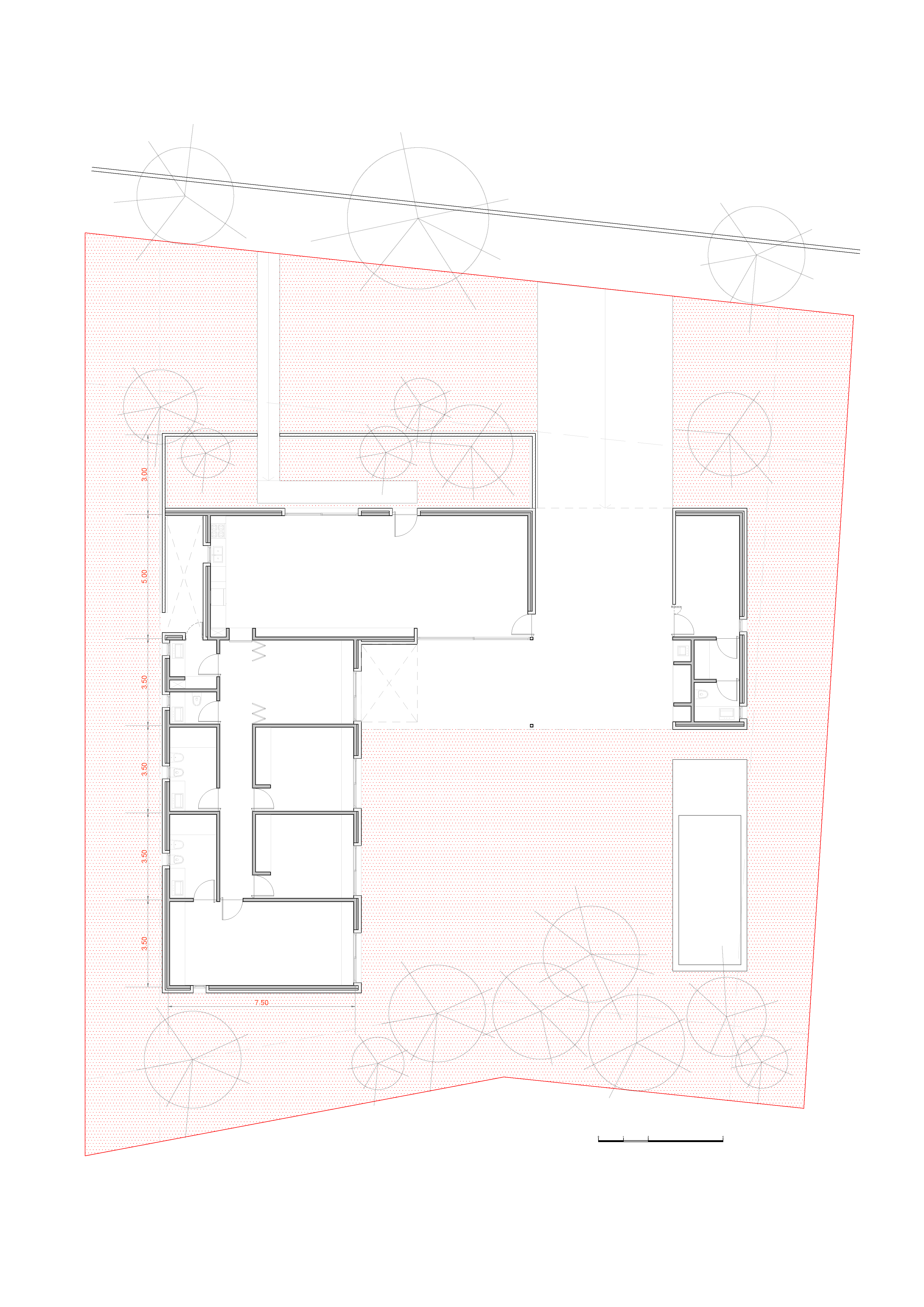






The Brick Home
Casa en Manantiales
Córdoba, ARG
Year 2019
Photos: Rolph Vulk
Each project I work on has a particular interest to me and is conceived as a way to create questions and answers around a certain topic. In this case, this home was a result of my personal desire to “learn how to build”. As simple as that. This house was the first project I was commissioned and the first time I was in charge of a construction on my own. Hence, this home meant since the very first day a challenge in what regards the specific techniques and abilities needed for a construction. By the time this project was commissioned I was working in Asunción at the architecture office of Javier Corvalán and in close relation with a certain group of colleagues whose work is clearly marked by the use of bricks and concrete. These materials have strongly influenced this home. The main elements that organize the composition and the spaces of the house are the 45 cm brick walls and the concrete 280 m2 roof.
This house has a clear and simple organization in the shape of an L, which articulates a strong relationship between all the rooms with the main yard. The entrance is organized by a particular element, which is also a technique of experimentation with brick walls. This piece is the “muro cribado” or “muro convocó” which is a brick wall that is not fully blind but it leaves small holes to see through. This wall has the intention to both give extra privacy to the house as well as to create a green atrium covered with plants through which you enter the house.
This house has a clear and simple organization in the shape of an L, which articulates a strong relationship between all the rooms with the main yard. The entrance is organized by a particular element, which is also a technique of experimentation with brick walls. This piece is the “muro cribado” or “muro convocó” which is a brick wall that is not fully blind but it leaves small holes to see through. This wall has the intention to both give extra privacy to the house as well as to create a green atrium covered with plants through which you enter the house.