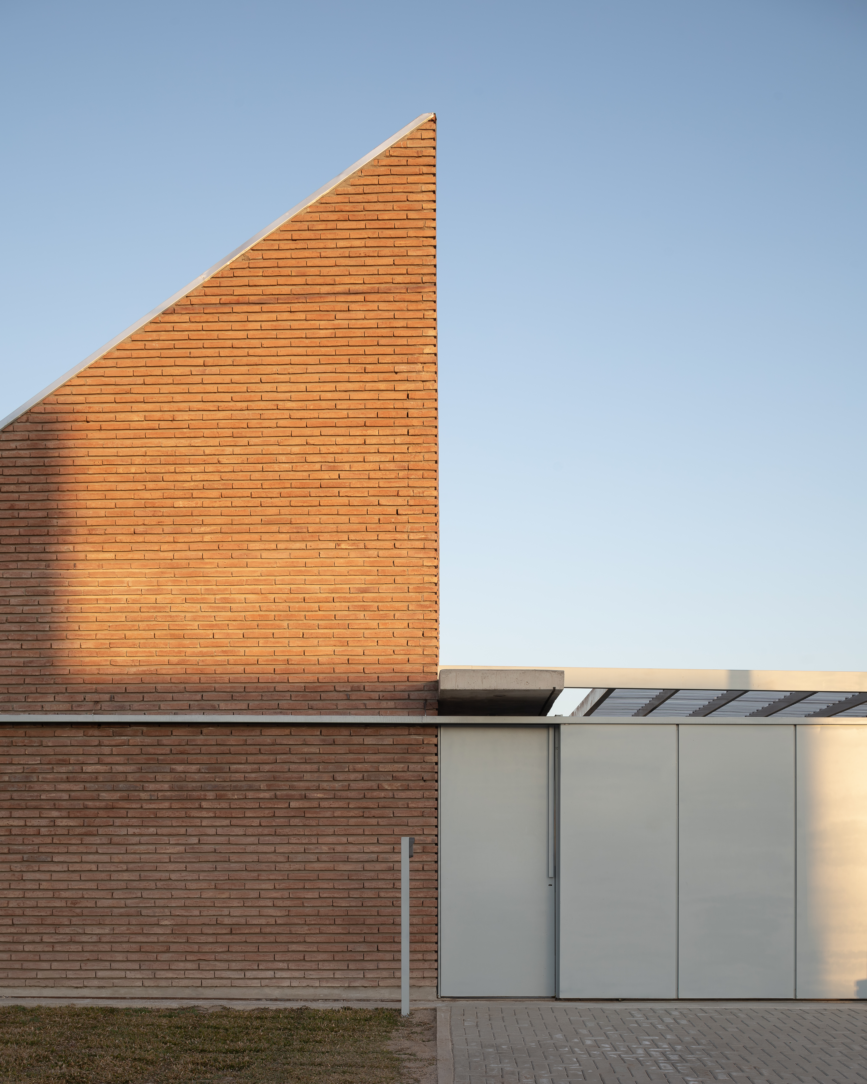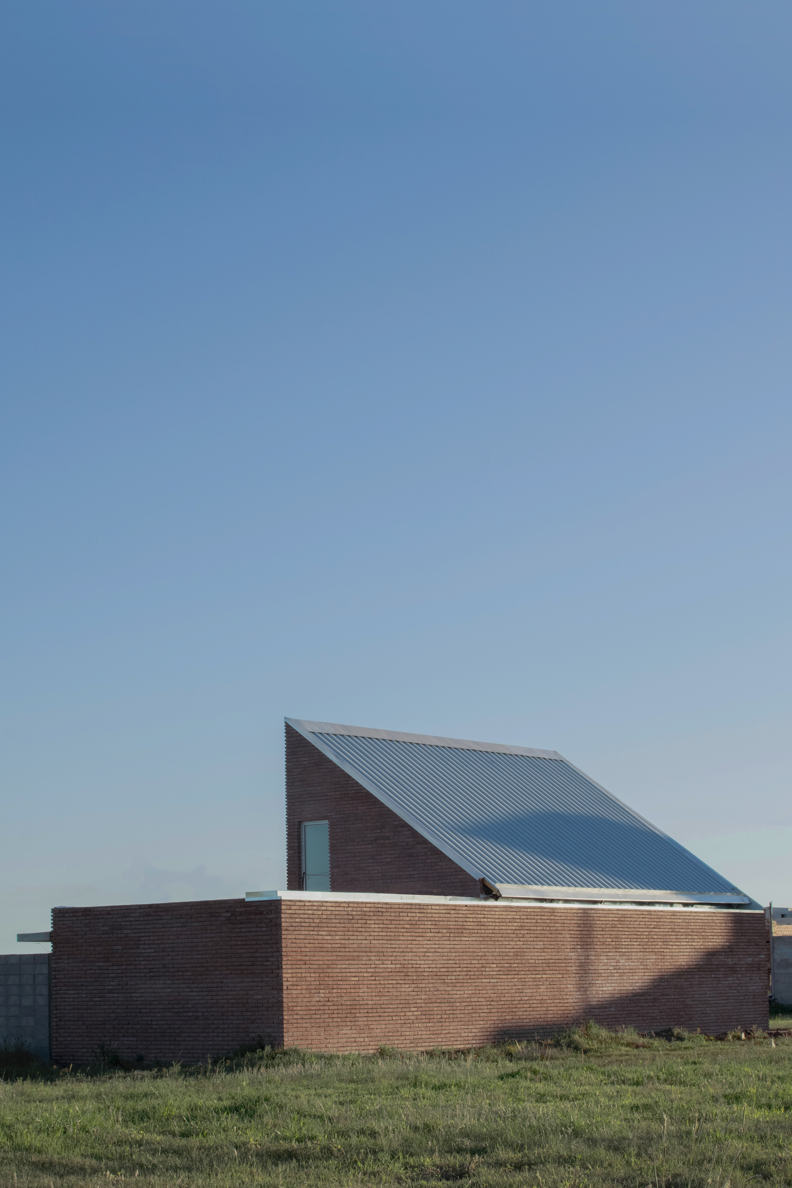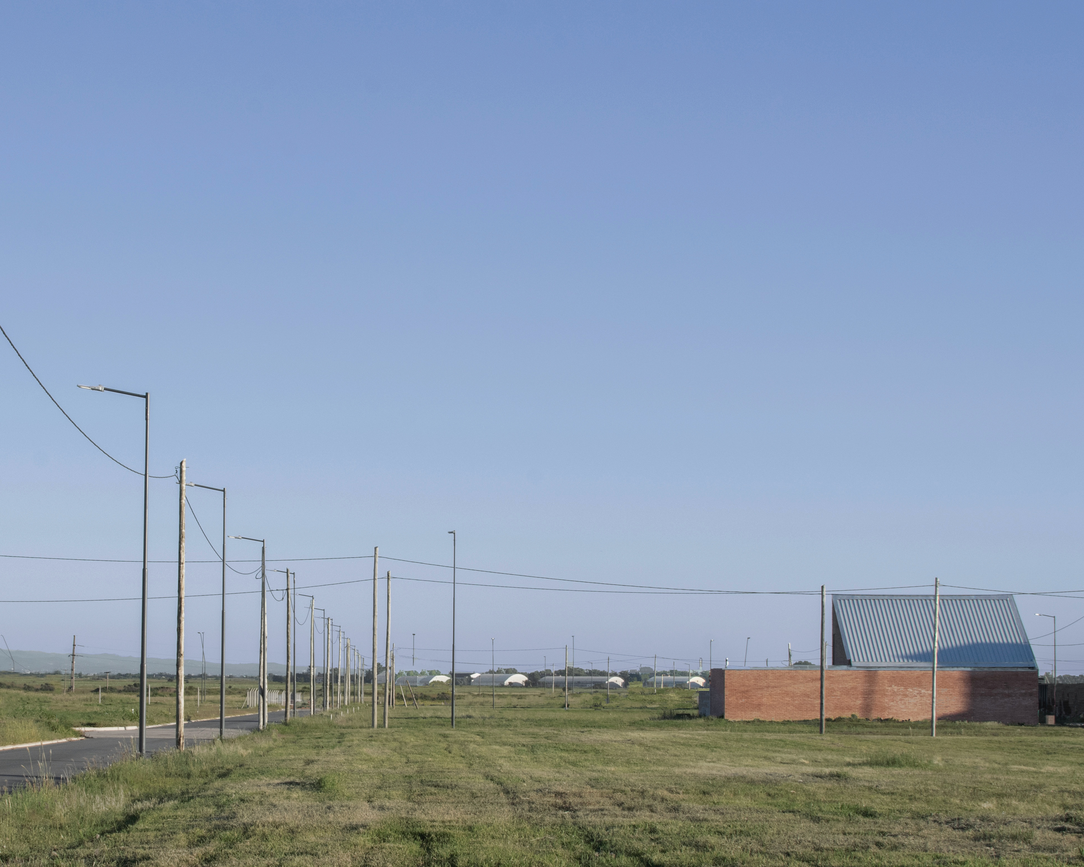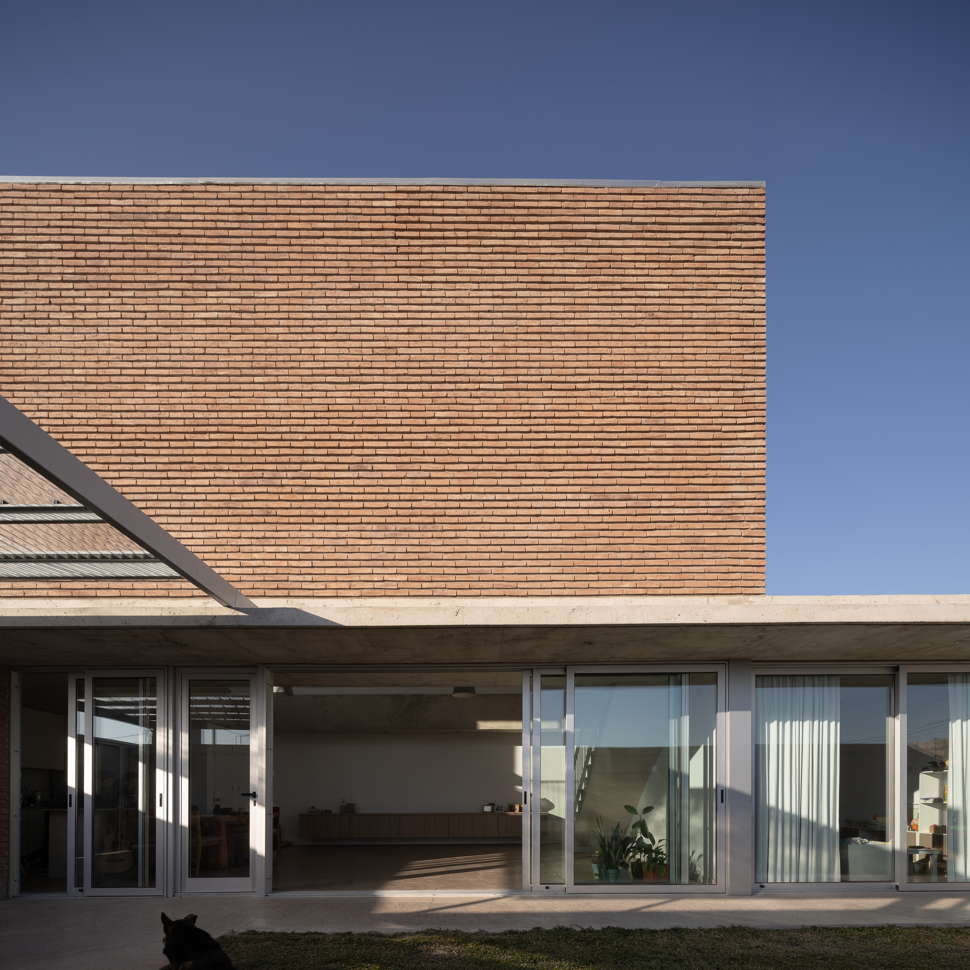













House with a Tilted Roof
Córdoba, ARG
Year 2024
This small commission for a house is located in the peripheral area of the city of Córdoba, where the boundaries between the countryside and the city tend to blur.
The house occupies half of the lot and opens to its best orientation, a lesson learned from the famous galleries of the "casas chorizos" in our Argentine pampas. The house needed that clear, tranquil patio, isolated from the outside.
A social space distinguished by its elevation and amplitude, achieved through a steeply inclined roof supported by two reinforced concrete beams. This is oriented towards the south to offer protection and shelter, while towards the north it opens up, establishing a connection with the backdrop provided by the mountains of our mountain range. Although this relationship may seem too ambitious.
These two 17-meter-long beams, seemingly unnecessary, ensure the absence of columns, of mediations between the interior and the exterior. The carpentry can be opened and the space of the living room, small, doubles in the patio. Now there is a house where interior and exterior are the same, where patio and living room or bedrooms are the same. While the other concrete beam serves as a gutter to receive the water from the inclined roof of the central space.
In the House, the denial of the exterior is accentuated and the interior patio generates mestizo exteriors and interiors
The house occupies half of the lot and opens to its best orientation, a lesson learned from the famous galleries of the "casas chorizos" in our Argentine pampas. The house needed that clear, tranquil patio, isolated from the outside.
A social space distinguished by its elevation and amplitude, achieved through a steeply inclined roof supported by two reinforced concrete beams. This is oriented towards the south to offer protection and shelter, while towards the north it opens up, establishing a connection with the backdrop provided by the mountains of our mountain range. Although this relationship may seem too ambitious.
These two 17-meter-long beams, seemingly unnecessary, ensure the absence of columns, of mediations between the interior and the exterior. The carpentry can be opened and the space of the living room, small, doubles in the patio. Now there is a house where interior and exterior are the same, where patio and living room or bedrooms are the same. While the other concrete beam serves as a gutter to receive the water from the inclined roof of the central space.
In the House, the denial of the exterior is accentuated and the interior patio generates mestizo exteriors and interiors